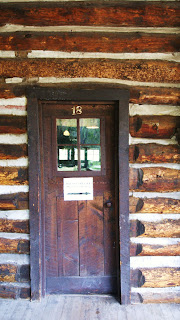Vernacular House
Sunday, November 11, 2012
Sunday, January 15, 2012
Cliff May and the ranch
I have always enjoyed the work of architect Cliff May, the man who gave us the modern California ranch house. Perhaps he wasn't the first to introduce a non traditional approach to the ranch but he sure made it his own.
 |
| All of May's homes have a similar feel of being grounded and part of the surrounding landscape. |
 |
| Here is a restored 1952 ranch that fits like a glove into it's wooded site. The contribution that California architect Bernard Maybeck had on May is very evident with this house. |
Friday, August 26, 2011
Very smart
Fun, economical and a lot of hard work. As they say in Maine, 'some cunnin'. Bad Beaver Farm - Part1
 |
| Taking the hands on approach. |
Sunday, August 7, 2011
Buffalo Bill slept here
While traveling through eastern Wyoming we passed Pahaska Tepee Lodge, the 1904 hunting lodge built by Buffalo Bill Cody. The Lodge was mostly used as a stop over for people visiting Yellowstone National Park but also as a base for Cody's back country expeditions. The the main lodge is crafted using local Ponderosa Pine (Pinus ponderosa) and has some very interesting construction features that occur when building material is plentiful.
 |
| Pahaska Tepee Lodge entrance, c. 2011 |
 |
| Pahaska Tepee Lodge, c.1940 |
 |
| On the side porch new tongue & groove flooring has been added to the original half log decking. Hopefully this will be restored to the appropriate deck at some point in the future. |
 |
| Here, Cody stands on the same porch. Under foot is the half log decking minus the applied modern tongue & groove. |
 |
| Half log steps with a somewhat strange corner post repair. |
 |
| A side door was very sturdily built with sawn Ponderosa Pine. I was very tempted to remove the inappropriate sign. |
 |
| The joints are dovetailed, making a very permanent connection. |
Friday, July 29, 2011
Friday, May 27, 2011
Lichen
Monday, May 23, 2011
Bourbon Shack
Heading south, we had our final stop over. Our friends Barry Archung and Rick Benoit were kind to put us up for the night before we flew out the next day. Barry is a landscape designer and the most knowledgeable plants-man I've ever known. Spending one hour with him will teach you more than a month of hard study. At their beautiful home they created a small outpost known as the Bourbon Shack. It's non-electrified and heated by wood stove, it is the ultimate in charming and we wanted to spend the night there. It's a one room cottage with board and batten siding and a ceder shingle roof. The interior walls are open to the studs and underside of the roof shows the ship sheathing and ceder shingles. All wood and no paint except the door. To top it off the piers that support the cabin are granite posts.
 |
| The bourbon Shack seen from the garden patio. |
 |
| Granite piers, granite steps and a sliding barn door. There are always potted plants ready for planting on this large Marblehead, Ma. lot. |
 |
| The sign was painted by Milissa Hudak as a cabin warming. |
Subscribe to:
Comments (Atom)
About Me
- Carl Gilley
- I am a landscape designer based in Key West, Florida and Surry, Maine. I place much attention with the house, not as an adjunct to the garden but as an integral element. This symbiotic relationship will always produce the best and most natural environment. The best description for my views on the relationship between the garden and the house comes from the naturalist Charles Keeler, “landscape design with occasional rooms in case of rain”







