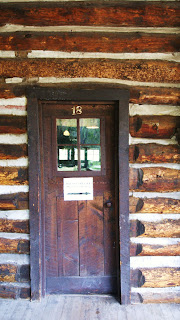Fun, economical and a lot of hard work. As they say in Maine, 'some cunnin'. Bad Beaver Farm - Part1
 |
| Taking the hands on approach. |
 |
| Taking the hands on approach. |
 |
| Pahaska Tepee Lodge entrance, c. 2011 |
 |
| Pahaska Tepee Lodge, c.1940 |
 |
| On the side porch new tongue & groove flooring has been added to the original half log decking. Hopefully this will be restored to the appropriate deck at some point in the future. |
 |
| Here, Cody stands on the same porch. Under foot is the half log decking minus the applied modern tongue & groove. |
 |
| Half log steps with a somewhat strange corner post repair. |
 |
| A side door was very sturdily built with sawn Ponderosa Pine. I was very tempted to remove the inappropriate sign. |
 |
| The joints are dovetailed, making a very permanent connection. |
 |
| The bourbon Shack seen from the garden patio. |
 |
| Granite piers, granite steps and a sliding barn door. There are always potted plants ready for planting on this large Marblehead, Ma. lot. |
 |
| The sign was painted by Milissa Hudak as a cabin warming. |
 |
| Northeast Harbor, Maine. Very rustic. |
 |
| Northeast Harbor, Maine. Although this is a very new house, the stonework tradition is still thriving. |
 |
| Here is the living room at Keewaydin in Seal Harbor. A work of art made of granite. (Photo: Dunham Family Collection) |
 |
| After years of seeing stone at every turn I wanted a bit for myself. I've just picked the stone for my wood stove hearth and it's being brought over to the shop to be cut to size. |
 |
| Door latches at my camp were hand wrought by a black smith in Bar Harbor, Maine . |
 |
| This is the matching side gate. Here the catch latches on to a brass receiver that has been bent to match the profile of the round gate post. So well thought out. |
 |
| Another great restoration with a ceder shingle roof and window in their full glory. |
 |
| Nearly all of the buildings closest to the beach are hotels, stores or condos. The single family homes start to appear several blocks west of the hotels above. |
 |
| Well, nothing 6 or 7 million dollars can't fix |
 |
| This 4' tall Joewood was found on Sugarloaf Key and is approximately 40 years old. |
 |
| A close up shows the thick leaf and the globular seed. The small cream colored flower is extremely fragrant, reminding me of Lilac. |
 |
| Thorncrown Chapel in Eureka Springs, Arkansas. Photo: Whit Slemmons |
 |
| A flight of fancy in the woods. Photo: Gray Organschi |
 |
| So good looking it makes you want to stop for a visit. Photo: Gray Organschi |
 |
| Three bay arrangement. Photo: Historic Buildings of Connecticut |
 |
| The porch roof forming a protective brow. |
 | |
| A tall three bay with the distinctive windows peeking out from under the porch roof. Photo: Monroe County Public Library |
 |
| Although most Key West Eyebrows are three bay configuration there is the occasional, more grand, five bay.Photo: Monroe County Public Library |
 |
| Third floor eyebrows. The John Lowe house located on Southard St. in Key West. Photo: Monroe county Public Library |
 | |
| Not very cheery. |
 |
| It should look like this. Key West is very alkaline and I attribute that to it's unhappiness. |